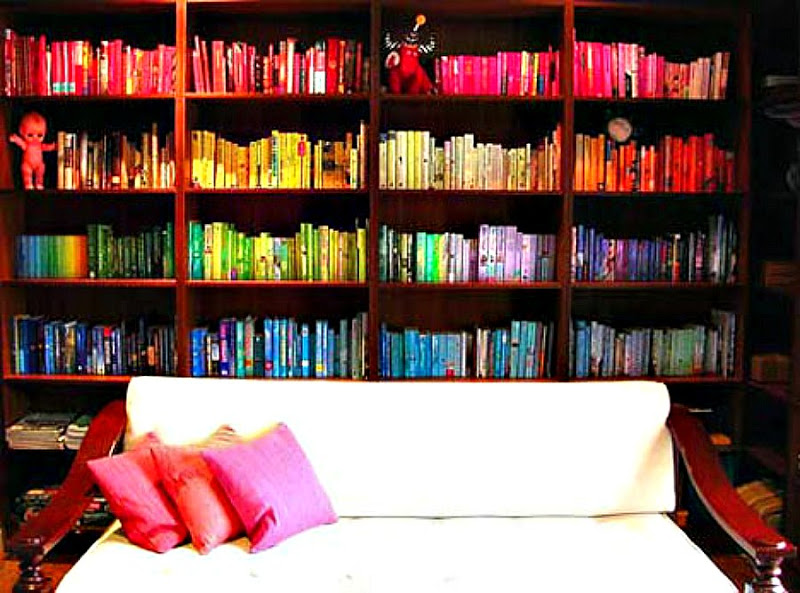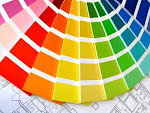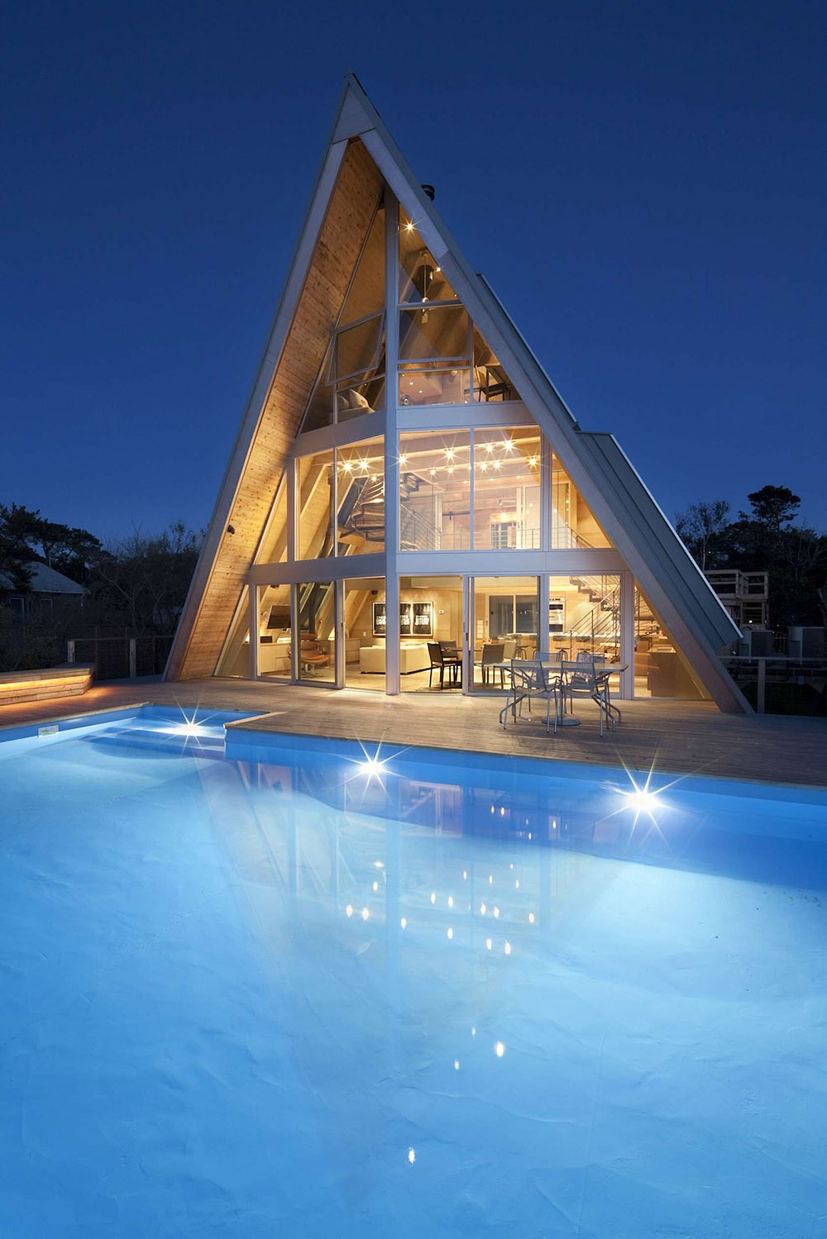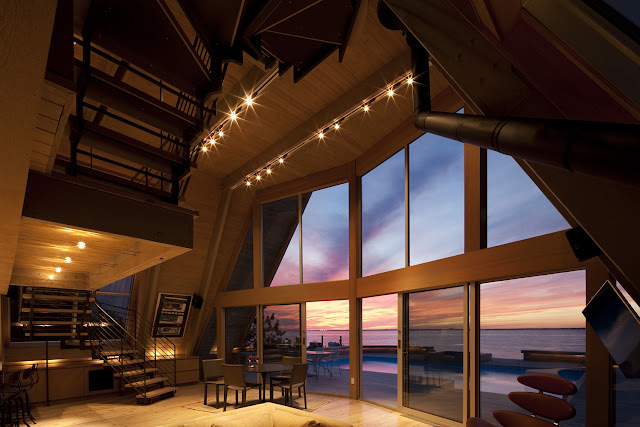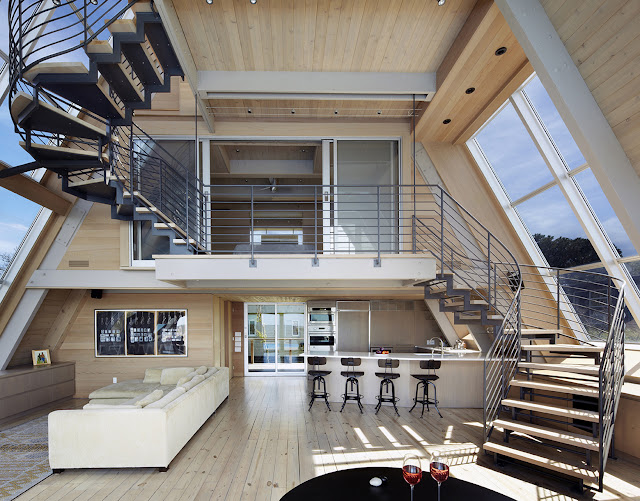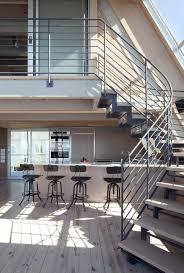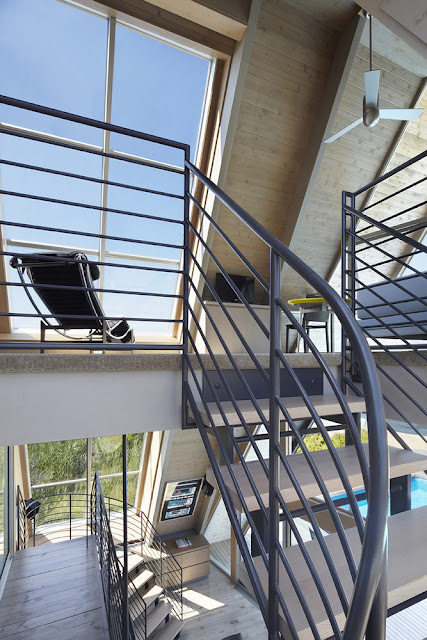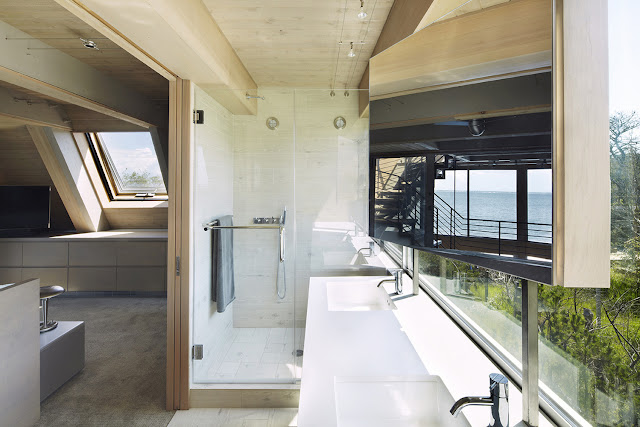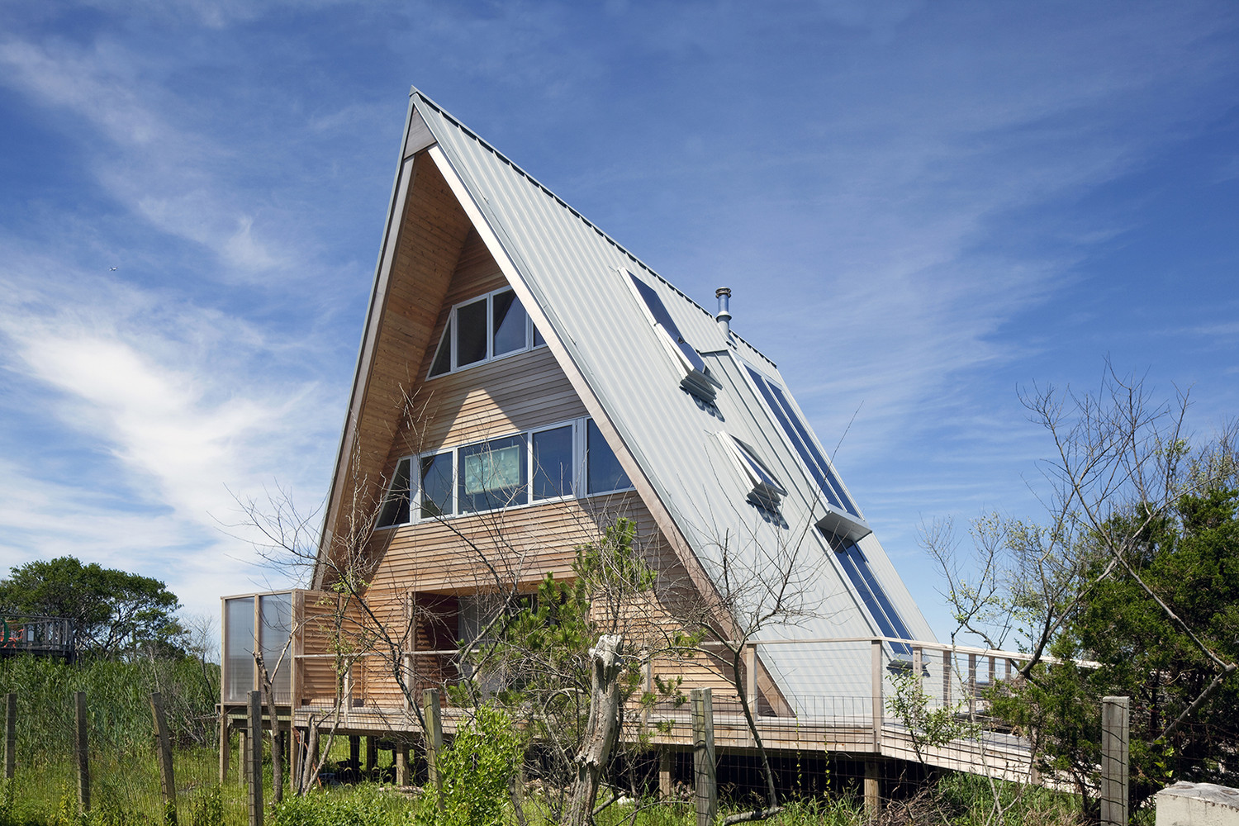A-Frame Seaside Retreat
By eula biezen - paraizo disegno
As an interior designer, I begin any project by making an assessment of the space to be designed and decorated. I am always left in complete fascination of the enclosures, that is the 3 dimensional architectural space that is my canvas and that houses the functional art that Interior Design really is.
Successful projects need not be large or have high cost,
Good design is the single factor that makes a project successful.
I have selected this project by Bromley Caldary as our design inspiration because of its uncontested beauty. This is no ordinary fisherman's hut, it truly is a jewel by the sea, a retreat that is functional and has a meditative quality that is unassuming, serene, emotional and inspiring.
For this article I have selected the A-Frame structure titled as Rethink, by Bromley Caldary Architects. This project was built in 2013, and is located on the seashores of the Fire islands in the U.S.
Despite its monumental presence that reminds us of the great Pyramids of Giza, its area is only about 2,346 square feet, the average size of a small house. This is a 3 story, two bedroom and two bath sea-villa overseeing the Atlantic ocean. It is comfortable, peaceful and decorated with simple elements that are planned to be a ocean retreat, not a luxury mansion.
What makes this project successful?
Paraizo Disegno, dives deeper into the aesthetic and functional attributes of this project titled, Rethink, and here are the 10 reasons why.
1. THE STRUCTURE
This project is successful because it needs nothing else that the structure itself, to stand out. The uncommon use of pyramidal shape itself is sufficient to make it stand apart and attract attention. The plain furnishings here are an added accessory for convenience and comfort.
Nonetheless, even without them the project is undeniably beautiful.
Residential Project - A-Frame Rethink, Bromley Caldary Architects
2. THE AESTHETICS
Here, minimalist simplicity is the undisputed quality. Even so, the entire residence is beautiful, modern and and all the elements display a cohesive and relaxing atmosphere that is quiet, peaceful and providing all the comforts for modern life.
The monochromatic colors are subdued, soft and informal. Most of the decor is dominated by light wood, with a deep contrast and emphasis on the structural elements that subtly reminds us of a ship's deck and is realized in a dark metal patina. The interior wood is contrasted by aged driftwood colors in soft grey on the exterior. Defining the areas of house, deck and beach.
Harmony and Unity of design is achieved throughout all three floors yet with a tinge of color throughout. All the design elements are kept simple and informal, yet are very stylish and modern.
At night the space becomes warm and inviting, in clear contrast to the cold Atlantic gusts from the outside.
3. THE VIEW
What is so strikingly about this project is the breathtaking view of the sea, which is the most dominant feature of all. The front facade offers an expanse of window that offers a full and uninterrupted scene of the oceanscape.
The architects clearly demonstrate their understanding of their craft. Day or night the full expanse of the window gazes out to the ocean and takes the full window as natural photography.
Sunrise or sunset that completely covers the scene from any of the three floor levels. and one could almost see see the midnight stars draped over the sea.
The ceiling heights of the first floor was increased to two stories, or 20 feet, giving this A-Frame structure a large base where to house the living spaces.
A stunning and dramatic sunset view and very warm interiors.
At night the interior displays a night light show that almost serves as a beacon of style. Dusk could be nothing other than heavenly, with cool breezes flowing though and a soft glow of the interior's incandescent lights that are kept at subdued intensity.
Mornings could be not anymore glorious.
The window seating allows one to take in the sea air while enjoying a warm cup of fresh coffee.
3. THE LAYOUT
A frames are known for the slanting walls and decreasing areas at elevation. The layout places the living room, kitchen, bar and dining in one unified space. All the private quarters are tucked behind this space and on the second floor. For this to be successful, a broad base was needed.
The winding stairs split in two sections is unobstructive and recessed to the mid wall and divided to the outer walls, the landing serving as an overhead cover for the kitchen and makes it intimate, while also a platform to the bedroom entry. Finally the third floor, which in ordinary structures would be an attic, here lends itself as a sort of lookout. It is functional, not only for the view, but houses the second bedroom and bath, making maximum use of the top floor.
The great element, are the window sets, expansive and evenly spaced and placed on every tier. They offer plenty of natural daylight and a connection to the exteriors from all levels.
note how the windows slant inward like is found also on ships,
and how the structure steel and the seating are of similar materials and color.
The drama of the view is nothing other than asomatous,
making us to take a deep breath and taking it all in.
The large window expanses allow floods of light into the interior space.
The architects demonstrate their mastery of the craft. The vista is what dominates the space. Seating right at the window wall and close to the pool, the ideal place for a light fare, wine and great late night conversations.
4. THE OPEN CONCEPT
The open concept is intelligently planned. The winding stairs are displayed as part of the master piece, they blend not as structural and functional elements, but as a stage for the grand entry of the actors onto the scene.
Notice how the stairs break up into two pieces,
the landing serving as the overhead cover for the kitchen
The seating area and bone white sofa is placed to the side,
again the windows are surrounding every angle.
The real structural elements, which are the supporting beams are barely noticeable and blend in with the wood colors.
5. FUNCTIONALITY and EFFICIENCY
All the rooms in this residence are relatively small. And the tall structure is not only impressive, but makes it the place look monumental and spacious. The areas are defined only by the furniture pieces that are sectioned off in areas of the ground floor, the seating for conversation and small table by the sea. The kitchen and bar, are larger because they serve multiple function for food preparation and informal dining, as well as a bar. Still it can comfortably seat 4 and even six.
Another feature found all throughout the residence is built-in storage. that give structural stability and some also work as additional seating.
The windows, as the walls are slanted.
The kitchen small, yet very functional. All the appliances are recessed to the wall to give a clean and seamless look. The oversized bar curves permitting the diners to see each other. It also overlaps the counter space for ease of seating and hosts 4, but can easily allow 6 guests.
The pantry is not at all invisible, and is hidden behind the kitchen.
Everything is built-in with drawers for storage and the roof-wall systems on the interior also lends itself to be a shelf space for stemware.
A place suited for entertainment.
6. EMOTIONAL QUALITY
The whole residence, whether it is night or day, dusk or dawn, exudes tranquility and an informal refinement and beach elegance. It is as if this refuge breathes by itself and silently speaks to you.
The open space on the first floor, almost tells the story of coziness and intimate conversation. The kitchen bar conveys late night entertainment and cocktails. I do not believe anyone would want to retire at night and go to bed. The bedrooms are private and isolated, the bathroom open, light. The upper deck is reminiscent of a modern lookout.
The entire place silently speaks.
Winding metal stairs travel from the first to the second to the third floor.
7. SECLUSION
The private quarters are intimate, restful and the closed in walls and minimal fenestration turn the bedroom and closed areas into a sheltered hideaway.
In this project, the side windows on the front side maybe large but are are kept to a minimal. The ocean view that dominates and the large picture windows are placed in the front facade, while the side walls are utilized for shade and protection from sun and heat and also partially blocking the side views.
The slanted wall-roof also angles the windows upward giving view of mostly the sky. This gives the occupant a feeling of isolation since the windows are scars and even then neighboring houses are out of view. At night the stars are close at hand, and I can only dream what the moonlight would bring.
Sea-Side Bedroom with an unforgettable view
The scale of everything is small, and give a feeling of coziness and warmth. This abode permeates less light, because there are fewer and smaller windows, but this is exactly what makes it so intimate.
Because in A-Frame structures, the roof is also the side walls, and thus have a double function as protection from the elements, heat and light, and as flow for exterior elements such as wind and precipitation, they have to be strong and sturdy and also thick.
The exterior conditions of this maritime location make it a must that the walls have to withstand strong breezes, harsh winds and the intense temperatures of hot and cold during the seasons. Thus it also requires strong and thick walls and proper insulation and materials that can survive salt acids.
8. STYLE
Overall throughout the entire retreat there is a consistent style.
Uniform color palette, the same wood species is used on all three floors. The style is modern, elegant, minimalist and displays comfort and simplicity.
The pale wood colors are even, light, soothing and make the place serene.
The galvanized metal framing and railings are in deeper dark colors, thus giving it a more natural feel and receding the stairs and making it look more subdued. The darker contrast is also very elegant than if any other colors were selected.
The bathroom is located on the second floor at the rear side of the residence.
9. LIGHT
The Light-scape was very carefully planned. Natural light seems like a given, if you note the surrounding views, but especially the artificial and night lights was given a lot of thought and planning
Natural light permeates from everywhere and floods into the space during the day. There is privacy in the private quarters, but still enough light
The nightscape both indoors and out are dramatic. And we can notice the recessed light fixtures are precisely and evenly spaced. The combination of track, recessed and spot lights give out even orange-yellow colors and glow.
The lumens can increase intensity or dimmed down to a subdued. The pool light is an intense white.
At the opposite continuum of light is shade, and this too is intelligently incorporated, giving shade in the private quarters and the rooms to the rear.
As there are hardly any trees to be found, the eaves also extend far out to allow shade.
10. COMFORT
The first key functional element is that the place is open and spacious. Even if you are not there, you just know there is a cool breeze constantly flowing through. And if not, there are fans located where they are needed.
The furniture selection is simple, widely spaced, plain and in mostly soft colors. The pieces are clean-lined, rounded and the selected textiles are of stain resistant materials and leather.
There are pleasing even stripes on the floors and roof-walls and the carpet buffs sound on the second and third floor.
Soft pastels with tinge of lively colors. Furniture is kept to a minimal.
The overall theme, when indoors gives the notion of being on the deck of a ocean liner. The material elements are light wood and steel frames, and the interior cladding is uniform blending the walls with ceiling. The color palette light and soothing like the sand of the sea. Simple furniture and tapestries, in natural materials of jute, cotton, leather.
This passage way connects the deck to the bedroom and in the middle, is the bathroom.
White was selected for the exterior roof to reflect sunlight.
In this view we clearly see the window sets and how they are placed to permeate light and and allow privacy in the back rooms.
A distant view of the project reveals its simplicity and unassuming character. It is primarily a seaside retreat that offers isolation and perhaps also time for contemplation or meditation. To me the sound of crashing tides would be the only music I would sway to and the vista of the ocean the only painting on which I would fixate my gaze.
Notice how the eaves hang far over the walls, to give proper shade to the upper rooms.
Same for the rear entry doors that are recessed to provide shade.
There is a natural wilderness in the surrounding area and at the rear of this residence, that is complemented by the simple fencing. The vegetation is mostly that of a marshland and because of the salty and moist soil quality, which is also like moving quicksand, the architects have decided on raised piles to give the structure stability, strength and provide durability while protecting the materials from the acids of Potassium nitrate or saltpeter.
A beautiful symmetrical view of the seaside cottage.
A daytime view of the prematurely aged deck.
Wood ages to grey tones giving a natural transition to the colors of the sand. The pool giving a natural accent color to the scene.
In this view one can also appreciate all three floor levels,
the living spaces, the private spaces and the upper viewing deck.
All architects know that any project considers and incorporates its surroundings as part of the overall scheme. In this one, the Bromley-Caldary Architects have successfully brought this element to its maximal heights. The 3 story design, the facade and the view it offers, the A-Frame structure that deflects wind forces upwards, cooling the interiors and also the open space on the interior, that is airy, breezy
and gives a view that lasts a lifetime in memory.
Serenity and solitude describes this project.
The simplicity is completely befitting and despite the informal style, this project is elevated to a status of a masterpiece. This and all of the above criteria are all the reasons, why
Paraizo Disegno has chosen it to be our design inspiration.
